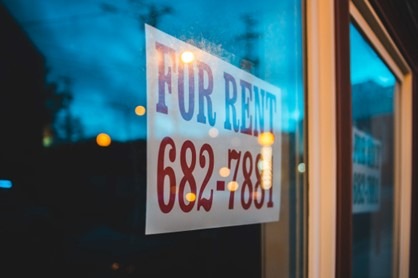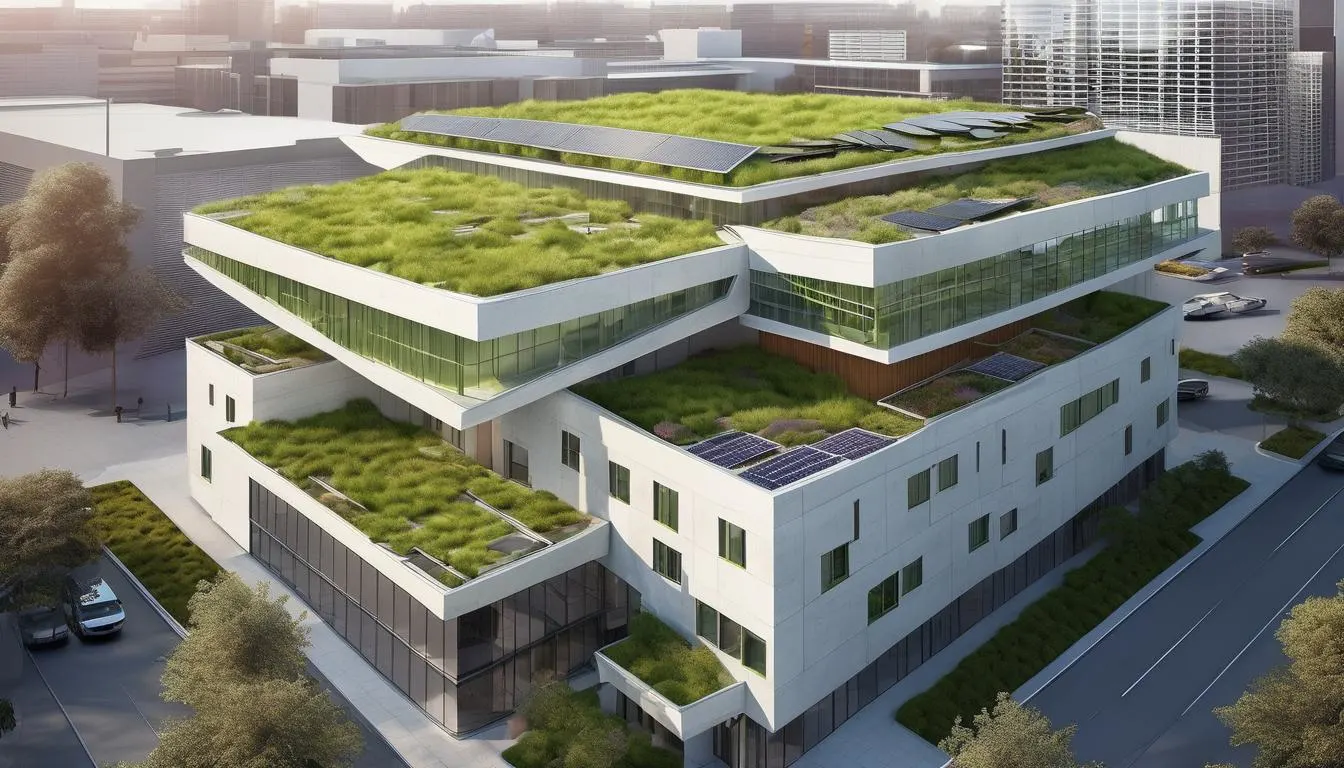Spec Suite Success at Infill Multi-Tenant Industrial Park
After Images - Scroll down to see before the transformation.
Project Overview
PAC undertook a 3,600-square-foot spec suite renovation at an infill multi-tenant industrial park to achieve three key goals: increase lease velocity, improve the property’s NOI, and attract quality tenants. The project featured a two-story, 1,400-square-foot office space paired with warehouse functionality, designed to appeal to contractors and service providers targeting luxury home construction in nearby high-end neighborhoods.
Design Vision and Execution
The spec suite was designed to be bright, light, and white:
- Lighting: Well-lit with new LED fixtures.
- Finishes: Softer color tones and crisp white paint throughout office and warehouse areas.
- Flooring: Lighter-colored LVP wood-style floors.
- Accents: Millwork in accent colors and a modern wood-accented wall as the standout “above standard” feature.
The thoughtfully crafted design balanced functionality and aesthetics, catering to prospective tenants who needed spaces that could accommodate client visits while also serving warehouse needs.
Construction Challenges and Solutions
The project was not without its challenges:
- Unique Layout Conversion: An oddly located coat closet was creatively repurposed into a coffee bar, adding value and functionality.
- Tight Deadlines: The project had to be completed in under 30 days. Crews worked long days and weekends, delivering the finished space four days early and on budget, with no change orders or surprises.
Tenant Response and Competitive Edge
Prospective tenants were immediately impressed. During one tour, visitors walked into the space and exclaimed, “Oh wow!” The finishes and design outshone competing properties in the market, enabling the owner to lease the space quickly and at a premium.
This competitive edge resulted in:
- Leasing Velocity: The suite leased within 30 days of completion.
- Increased Rents: Gross rents more than doubled compared to pre-renovation levels.
Target Tenants and Market Alignment
The spec suite was specifically tailored for contractors and service providers focusing on high-end neighborhoods and luxury home construction. These tenants preferred the polished yet practical space that could support client visits, accommodate warehouse needs, and offer proximity to their target markets.
Impact on Property Performance
The results of the spec suite renovation were transformative:
- Higher NOI: The dramatic increase in gross rents boosted the property’s financial performance.
- Rapid Occupancy: The quick lease-up improved overall occupancy metrics and demonstrated the market demand for premium spaces.
The owner was so pleased with the results that they engaged PAC’s team to renovate an additional eight units within the park. Furthermore, the success of the spec suite program contributed to a 50% increase in property value within 18 months, solidifying the ROI for the owner.
Lessons Learned and Future Implications
This project became a model case, bringing together all the company’s expertise to deliver exceptional results. The success reinforced the importance of thoughtful design, precise execution, and maintaining high standards to exceed client expectations.
Conclusion
The spec suite renovation at this multi-tenant industrial park exemplified PACability to combine speed, quality, and cost-effectiveness. By delivering a superior product within tight deadlines, the company not only increased the property’s value but also solidified its reputation for excellence in commercial interior construction.
Before Images
Bring your ideas to life
Head Office
401 Franklin Street, Suite 2400-177 Houston, TX 77002 info@pasoarroyo.com
Tel: 346-450-8500
Follow us on socials
© 2024 by Paso Arroyo Construction. All Rights Reserved. Designed By Francis Ariole
Privacy Policy | Terms & Conditions


